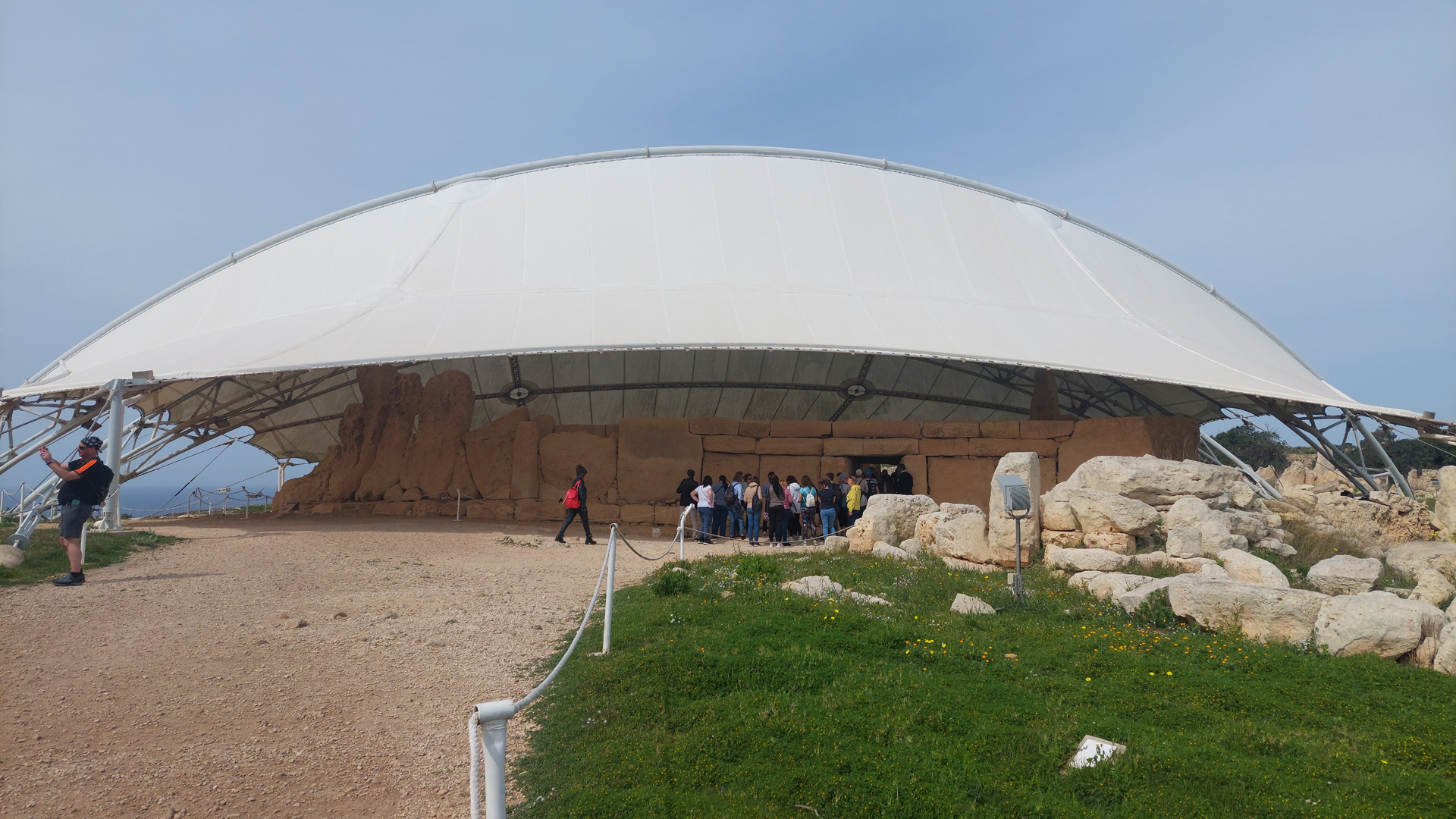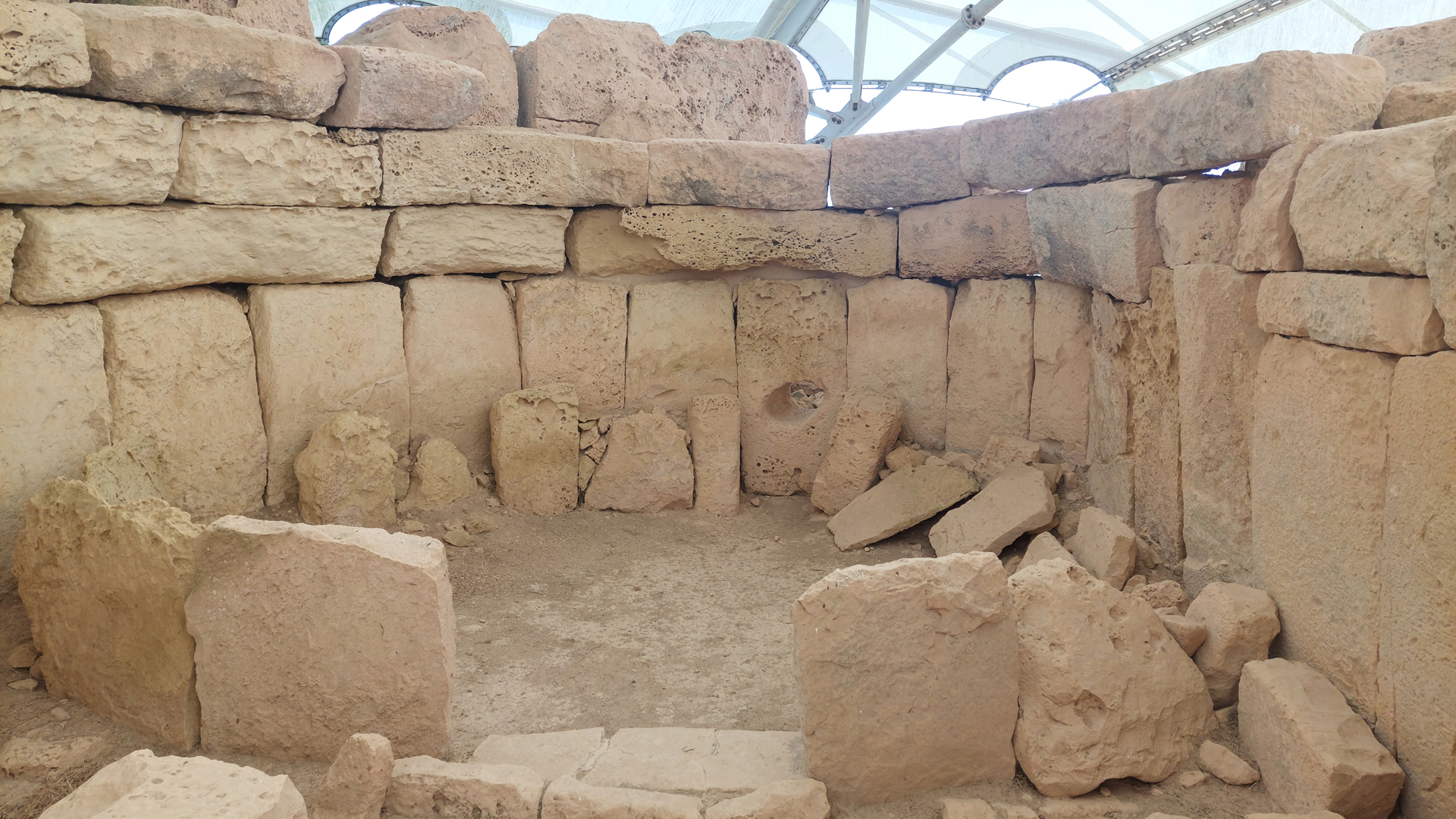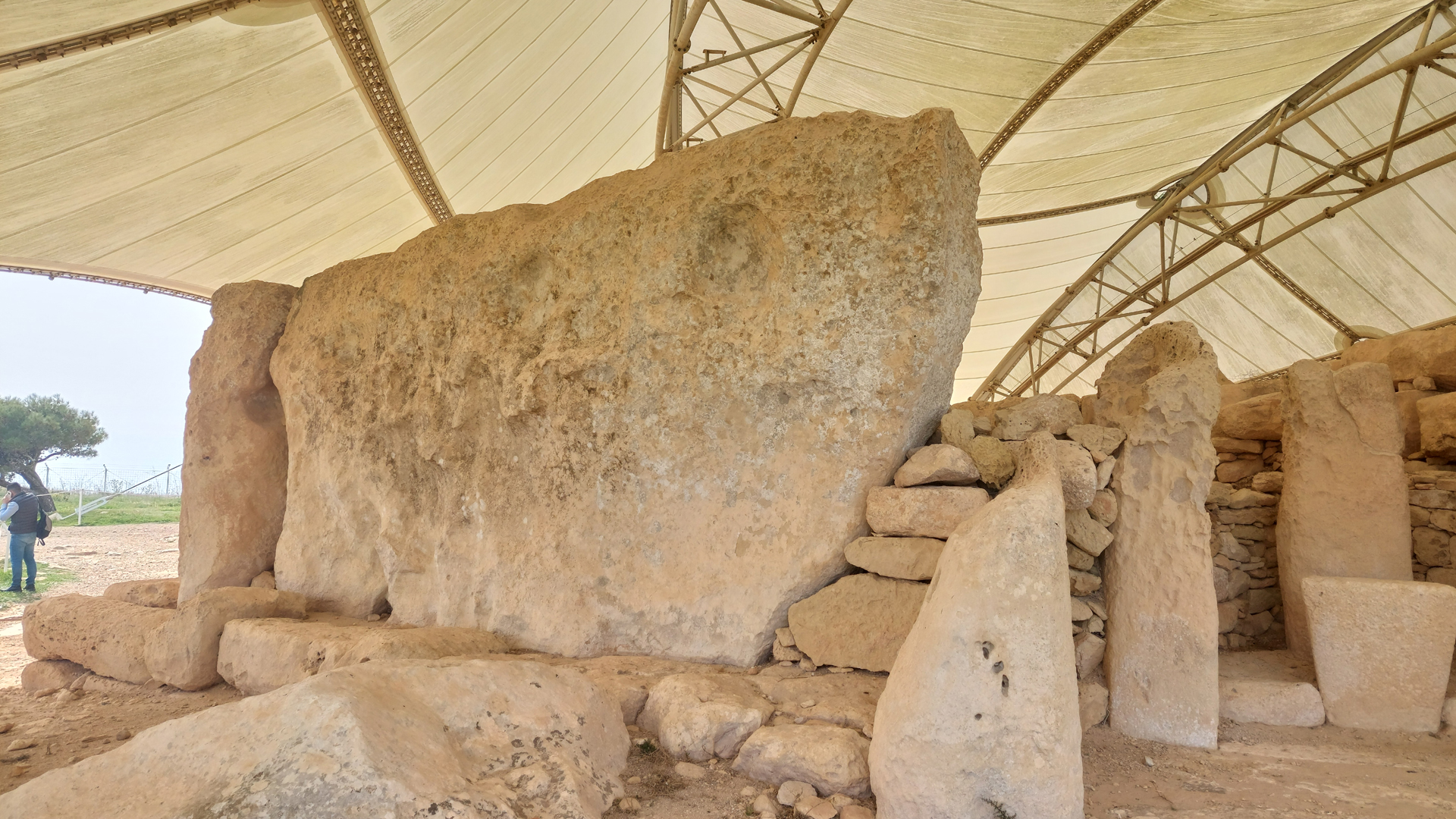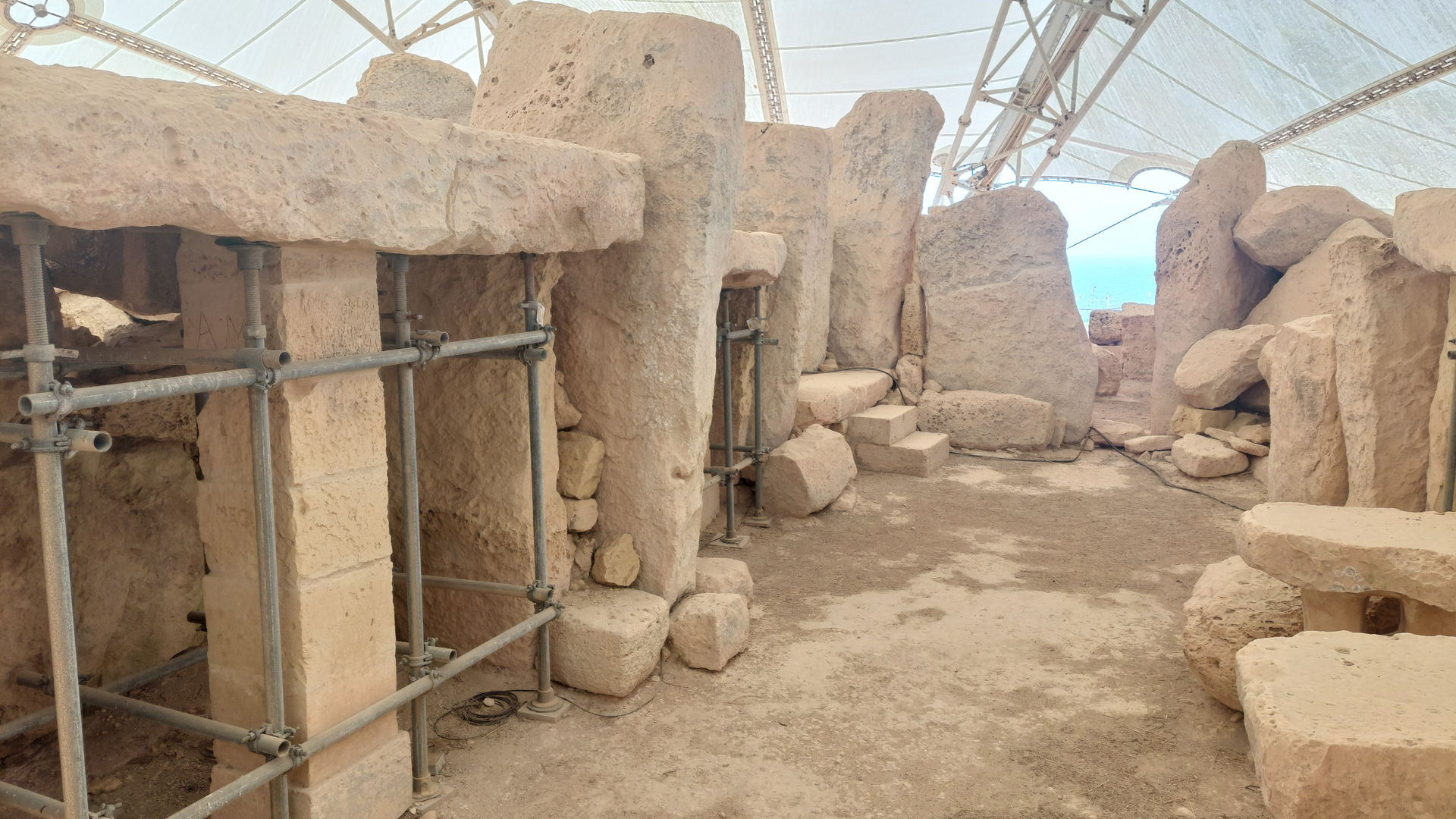 |
Jan & Jan-Jan's Rejseklubben is an exclusive club, with only 2 members, and we do NOT accept new members. |
 |

Ħaġar Qim, over 5000 years old, is found at the top of a promontory with a fertile plain to its east and garrigue sloping down to the sea to the west. 500m downhill from Ħaġar Qim one finds Mnajdra, a contemporary building, probably used by the same community given its proximity. The late-Neolithic site of Ħaġar Qim consists of a group of monumental megalithic buildings, located on the crest of a ridge. To the west, the site commands views over the open sea, while to the east, it overlooks the edge of a large plain. The main building of Ħaġar Qim is unusual with features and doorways along its external wall. The floor of the central passage inside the building is paved in stone slabs while the floors in the chambers branching off this passage are made from beaten earth. The original low-relief carvings, copies of which are nowadays in this building, are displayed at the National Museum of Archaeology in Valletta. Doorways inside the buildings are either trilithon, built of two upright stone blocks with a lintel and threshold, or an opening cut into a single megalith, known as a ‘porthole’ doorway. Parts of these buildings were originally covered by a corbelled roof, made of successive courses of megaliths, each one smaller than the one below. |
 (Ħaġar Qim Temple) |
 (Ħaġar Qim Temple |
 (Ħaġar Qim Temple) |
Mnajdra consists of three buildings, constructed in both globigerina and coralline limestone. The first and oldest structure is the small three-apsed structure. The South building, with its concave façade was next to be completed followed by the Central building which was constructed on an artificial platform between the two earlier buildings. The South building’s doorway is aligned with sunrise during the Spring and Autumn equinoxes. During the Winter and Summer solstices, the beams of the rising sun pass along the sides of the main doorway hitting two decorated slabs within the first chamber. Apart from the central passage leading to chambers on either side, the buildings at Mnajdra also include tiny chambers constructed within the thickness of the walls. Both Ħaġar Qim and Mnajdra are protected from the elements by shelters. Since these sites were excavated less than two centuries ago, their slow deterioration has been witnessed at first hand. Shelters were therefore constructed in 2008 and are intended to slow down the impact of natural elements on the rate of deterioration of these sites until alternative means of preservation are tested and implemented. |
 |
www.rejseklubben.info Copyright © All Rights Reserved |
 |